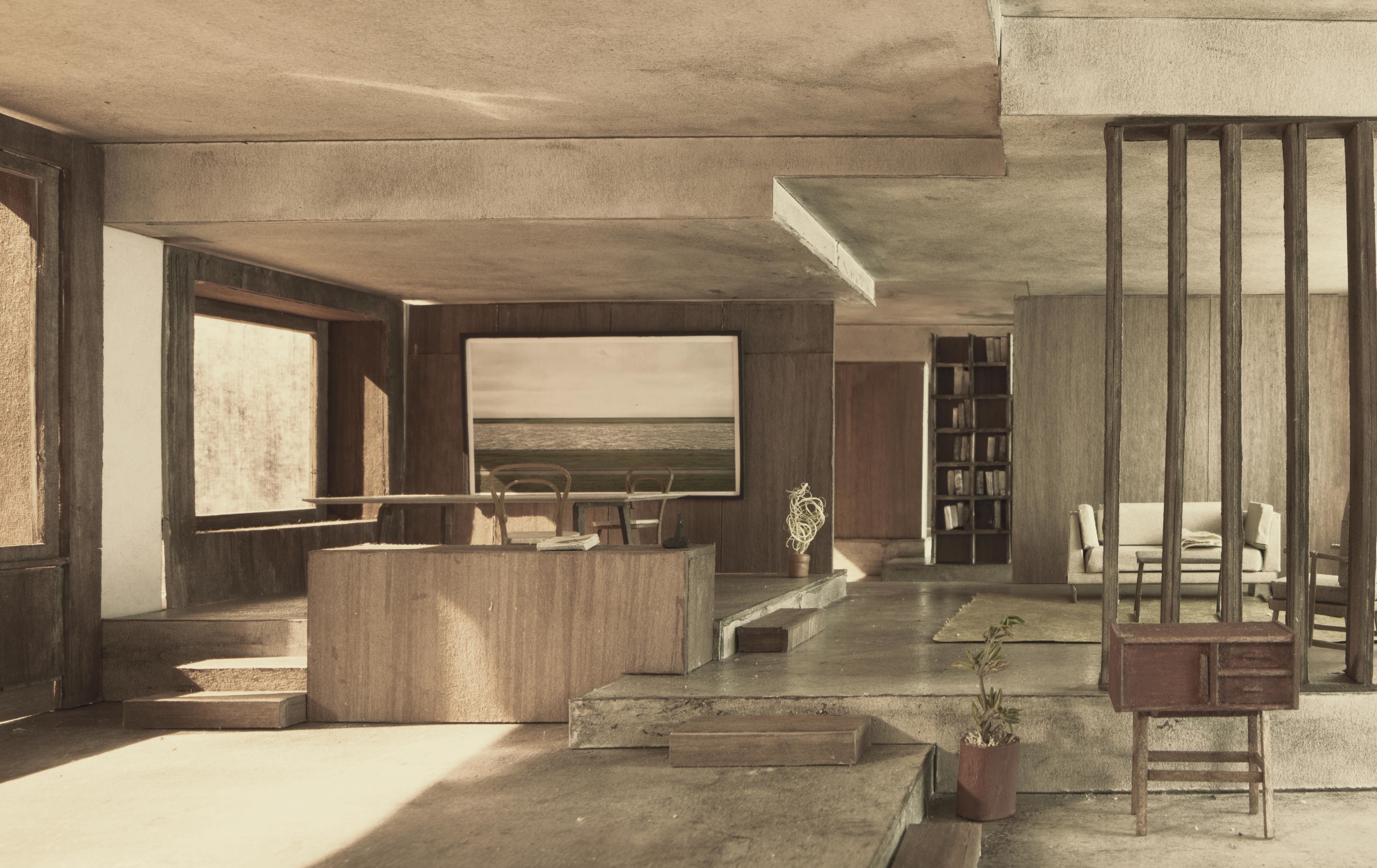Basin Vergote, Brussels
The industrial use of the harbour at the Basin Vergote in Brussels is an essential part of the infrastructure of the region. Therefor, the urban proposel is based on a topology that is usually used in hong kong to elevate buildings above the topography of hilly areas. We use this typology to elevate high-rise building slabs above the industrial use of the harbour.The designed building slab connects two platforms in the ground-ramp. In the lower upper oors, there is space for of ces, while the top remains for stacked single famaly lofts. The landscape of the oorplates has a statical hight and structures the apartements. All walls needed remain furniture and can be easily adapted by the next user.







© Kaspar Stöbe with Orlando Arner 2015